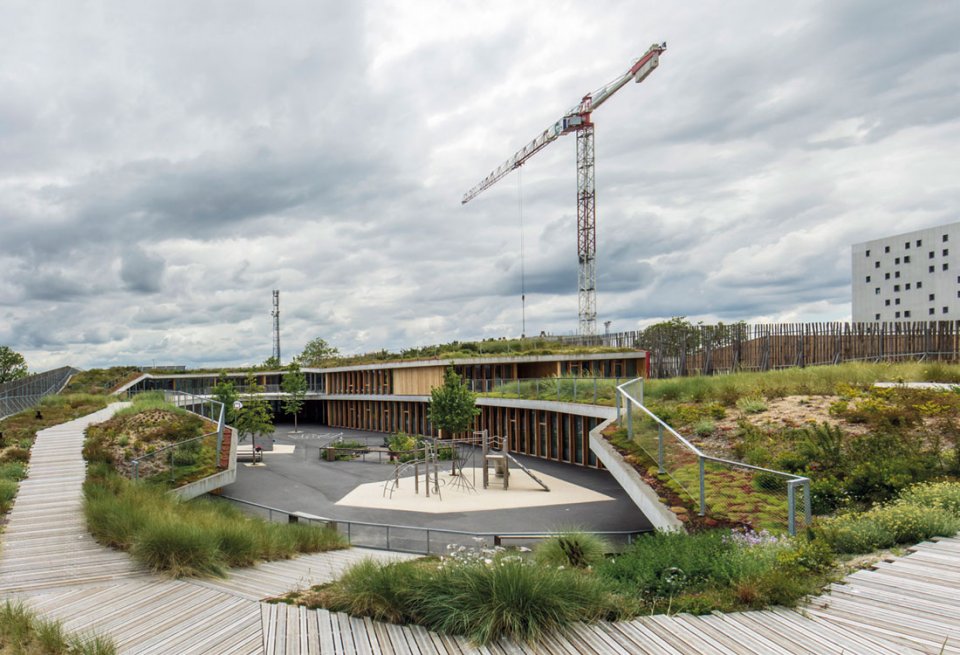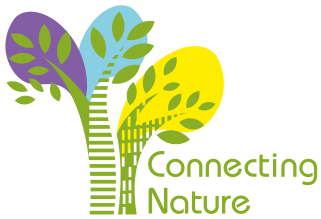
The school is located at the west of the "Ile de Nantes". The building in (R+1) is designed around courtyards and interior terraces.
Scale of the project: object (building, etc.)
Urban density in which the NbS is implemented: medium
In 2013, an experimental and educational project, conceived as a garden home for a school, was built at the heart of the green district known as ‘Duke’s Meadow’ on the Île de Nantes. The building’s roof was covered by 2,700 square meters of natural dunes.
The objective is to create a green roof, relying heavily on a phytosociological approach to plant colonization and high biodiversity, but also a site that is easy to manage.
The originality of its green roof results from a co-construction between architects and landscape designer. Its qualities are undeniable, and this project has received several prizes. Two main original aspects characterize this green roof:
- The accesses: two ramps allow direct access to the roof from the ground floor courtyard.
- The vegetation: the project involves the establishment of dunes and moor vegetation. Its design is based on a technical work dealing with the treatment of slopes, the nature and thickness of the substrate, and the research of plants.
The project is also combined with other environmental friendly solutions: Bio-sourced materials
Urban Sub-challenges: Climate adaptation, Biodiversity, Food, energy and water, Quality of life.
Other urban challenges: Environmental education
- Developing climate change adaptation; improving risk management and resilience
- Better protection and restoration of coastal ecosystems
- Increasing infiltration
- Reduce load to sewer system
- Reduce run-off
- More energy efficient buildings
- Increase Biodiversity
- Increased cultural richness and biodiversity
- Enhancing sustainable urbanisation
- Changing image of the urban environment
- Improve air quality
- Increase accessibility to green open spaces
- Increase awareness of NBS solution & their effectiveness and co benefits
- Increase communities’ sense of ownership
- Increase well-being
- Social learning about location & importance of NBS
Process enablers:
Knowledge drivers → Collaboration → Networks
Governance drivers → cocreation and participation → Cross sectorial spaces and partnerships
- The project got benefited from the collaboration with the municipality green space services (future manager), and from the regional Natural Space Conservatory. They both have been integrated in the conception of the project.
- The co-conception between architects and landscape architects.
Process inhibitors:
Knowledge barriers → Technical inadequacy → Lack of readytoapply scientific results
Dune and moor plants are not commercially available.
Expected time for the NbS to become fully effective after its implementation: short (immediately to few months)
feedback: still well adapted
Expected life time of the intervention: around 25 years
Dates (for project delivered): 2012
BUSINESS MODEL:
Business cluster: Technological
Business model: Substitute with renewables and natural processes
The conception of the green roof is based on a deep understanding of the ecologic characters of plants. The choice of species is especially well adapted to rude conditions met on roofs (wind, lack of water). It targets to limit as much as much the management interventions.
Global (estimated) cost of the project: 200k€- 1M€
Financing mechanism: cluster1 public financing
The project has received subsidies from the Pays de la Loire region regarding the R&I for the vegetalization.
- On building structures (1)
- Green roofs (1)
- Semi-intensive green roof (1)
- Objects shapes (2)
- On the ground (2)
- Choice of plants (2)
- Rustic plants (frost and diseases resistant) (2)
- Objects shapes (1)
Philippe , Bodénan (philippe.bodenan@cerema.fr)
CEREMA (Governmental agency - https://www.cerema.fr/fr)
Maison de l'Administration Nouvelle,9 Rue René Viviani, 44200 Nantes
Further information
Nature4Cities (https://www.nature4cities.eu/) aims to develop a knowledge diffusion around Nature-Based Solution (NbS) and a decision support platform through new collaborative models.
This project is part of the Nature4Cities's pioneer case studies database, it will feed the observatory, NbS pre-selection and replication tools, gathered into the Geocluster4NBS.
This project was chosen as a pioneer case study for the following reasons:
- The choice of plants based on poor ecosystems (dune and moor) is well adapted to hard conditions (wind, drought) met on roofs. It allows a sparing management.
- The design of the building - with 2 access ramps- facilitate the social uses of the roof.
- The in-depth researchs on vegetation and the works on slopes reach biodiversity criteria.
Nature4Cities project has received funding from the European Union’s Horizon 2020 research and innovation program under grant agreement No 730468.




