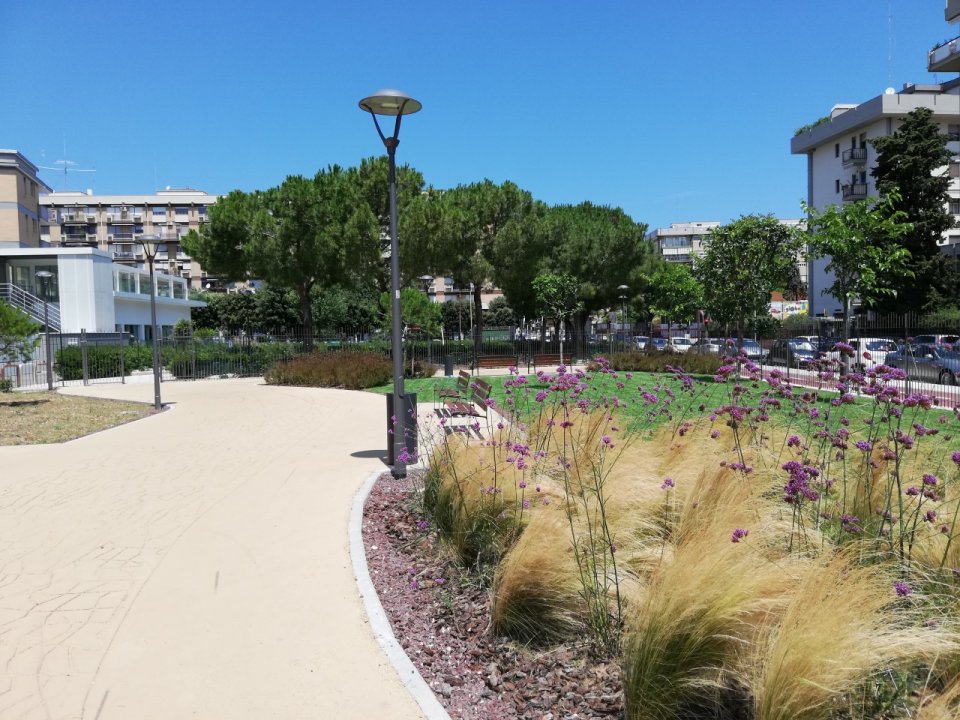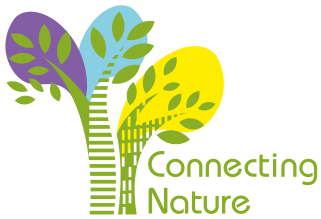
Biogeographic region: Continental/Mediterranean
Surface area: approximately 9500 m2
Country: Italy
Region/Province: Puglia/Puglia
L. Braille Public Garden was an uncultivated urban green space owned by the Municipality of Bari and illegally used as a parking lot. The garden covers approximately 9500 m2 and consists of 104 planted trees (including one almond tree and five olive trees already present) and over 1600 shrubs and plants served by a remote-control irrigation system. It has an internal foot-/cyclepath, benches, game tables in reconstructed stone, waste bins, dry stone walls, a children’s play area and facilities accessible also to the disabled. Alongside are several parking spaces, a bi-directional cyclepath and two dog-walking areas. A LED lighting system was installed, while a video surveillance system is predisposed for future use. Macrotherm turf and natural lawn were strategically placed. Strategies adopted for the efficient use of water include a water retention basin, draining trench, underground and deep root watering sprinklers for trees, and plant selection.
Through providing a publicly accessible green space that allows for aesthetic appreciation, recreational activities and social cohesion, the Municipality of Bari aims to improve mental and physical wellbeing among the area’s citizens.
With the aim to renovate derelict land, L. Braille public garden was planned and designed to increase biodiversity, mitigate the urban heat island effect, and reduce noise, air and light pollution in the area.
The park’s green infrastructure aims to helps to achieve an economical and ‘smart’ waterflow regulation and runoff mitigation.
PRINCIPLE UF-NbS (Urban Forests as Nature-Based Solutions) ACTION(S)
- A public garden composed of tree, flowerbed, shrub and turf plantations for a total of 104 trees, more than 1600 shrubs, and 2200 m2 of turf (in areas without plants)
- Lawn patches consisting of spontaneous species (Pennisetum clandestinum) and a ground cover plant (Lippia repens) in a flowerbed (as a testbed)
- Surface reclamation
- Water retention basin to collect rainwater runoff and to prevent flooding
- The garden connects two roads (one with a flowerbed) providing connectivity between private green areas and corridors and public green areas
- Two green areas for dogs
OTHER PRINCIPLE NbS ACTION(S) – non-UF
- Four access gates placed in line with the garden’s paths to provide continuity, two of which are larger with one giving access to cars
- Various networks: black sewer, water, electricity supply, public lighting system, irrigation, video surveillance (to be installed)
- Computerized drip irrigation system for all plants and trees; the lawn is irrigated by dynamic pop-up sprinklers
- A fence surrounding the entire garden to protect it from nighttime vandalism and for security reasons
- Sidewalk constructed along one side of the garden
- A soft mobility plan introducing a central footpath and bi-directional foot-/cyclepath, which leads to outside parking spaces, and spaces inside equipped for children of various age-groups to encourage bike riding, impacting climate change adaptation
- Restroom facilities consisting of two units for men, one for women and one for the disabled
- Recreational areas (e.g., game tables, a playground)
- Developing climate change adaptation; improving risk management and resilience
- Increase infiltration / Water storage
- Increasing infiltration
- Reduce run-off
- Reducing temperature at meso or micro scale
- Improve connectivity and functionality of green and blue infrastructures
- Increased cultural richness and biodiversity
- Enhancing sustainable urbanisation
- Improve air quality
- Increase accessibility to green open spaces
- Increase amount of green open spaces for residents
- Increase social interaction
- Increase well-being
- Provision of health benefits
Regulatory frameworks at a very small-scale of UF-NbS projects are not necessary at the initial stage since criteria for selecting UF-NbS are based upon expert decisions and regulated by a major planning instrument (PUG - Bari) that provides guidelines.
This project can be easily reproduced in other urban regions. ‘Smart’ technical solutions are advantageous from an environmental, economic, and social perspective.
Ingredients for successful UF-NbS projects are: collaboration among different sectors of expertise, exchanges with public authorities, respecting roles and citizens’ needs, citizen awareness and involvement, continuous funding, a minimum regulatory framework.
Project delivered services and monies raised by project:
Project-delivered services by the Municipality of Bari: design of the project (in collaboration with District 2 and the Parks and Gardens Division of the Municipality) and launch of a tender to hire a private landscape company to build the garden. Project-delivered services by District 2 and Parks and Gardens Division: contributed to the decision-making process for the construction of the garden and to improve its design to meet residents’ needs. The project design and technical direction were provided by the Municipality’s Parks and Gardens Division. No monies were raised outside of the Municipality of Bari.
City, regional general funds:
All funding was provided by the Municipality of Bari’s budget for public works. The Municipality designed the project and launched a tender to hire (and pay) a private landscape company to build the public garden (see above).
- Choice of plants
- Urban park
- Public garden
1) Erminia Traversa: Technical Manager/Director – Parks and Gardens Division; 2) Umberto Medicamento: Agronomist and Assistant to Director of Works – Parks and Gardens Division
Bari, Italy
1) Tel: + 39 (080) 5772857
Email: e.traversa@comune.bari.it
2) Tel: + 39 (080) 5772727; 5772723
Email: u.medicamento@comune.bari.it
Further information
The compilation of this case study description has been funded by the Horizon 2020 CLEARING HOUSE project. This project has received funding from the European Union’s Horizon 2020 research and innovation programme under grant agreement No 821242.
- 3. Good Health and Well-being
- 11. Sustainable Cities and Communities
